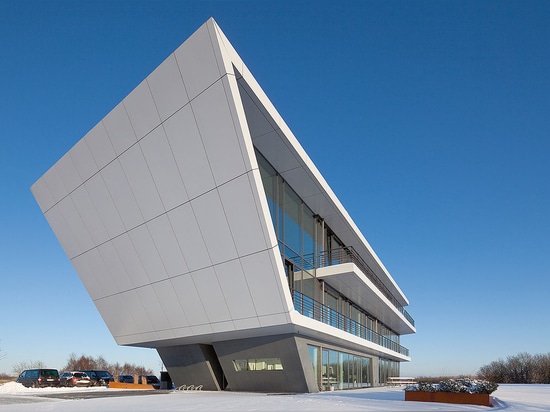
#Produkttrends
3. Schule Leipzig - Moderne Schule: Aluminiumfassade als Beitrag zum Passivhausstandard
The elementary school situated in the southern periphery of Leipzig is a spacious, compact building that integrates all functional areas – school, nursery and sport halls – into a square structure. The school- rooms embrace the schoolyard as a central interior space. This enables a visual link to all areas of the schools. As required by the client, the compact figure of the building meets the standards of a passive house.
The exterior facades are covered with a white external thermal insulation composite system and structured by horizontal rows of windows that are equipped with a textile hanging in form of yellow sunscreen blinds. The windows are framed by rear-ventilated Reynobond Architecture aluminium composite panels in BRUSHED Natural Aluminium.
They contribute in improving the energy performance of the building, in achieving the objectives for passive houses thanks to its insulation and thus reducing the overall energy consumption. Furthermore they provide a modern touch to the building.
Architect: JSWD Architekten GmbH & Co.Kg
Fabricator: SP Fassaden- & Kanttechnik
Product: 3,000 sqm Reynobond Architecture aluminium composite panels
Surface: Colour: BRUSHED Natural Aluminium
Application: KH 35 horizontal cassette system




